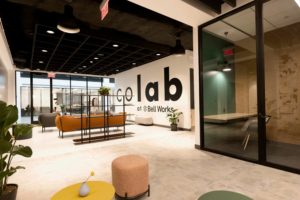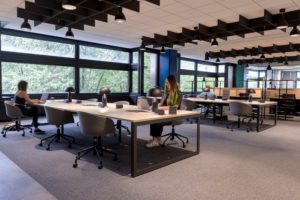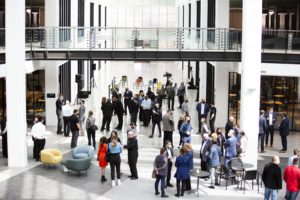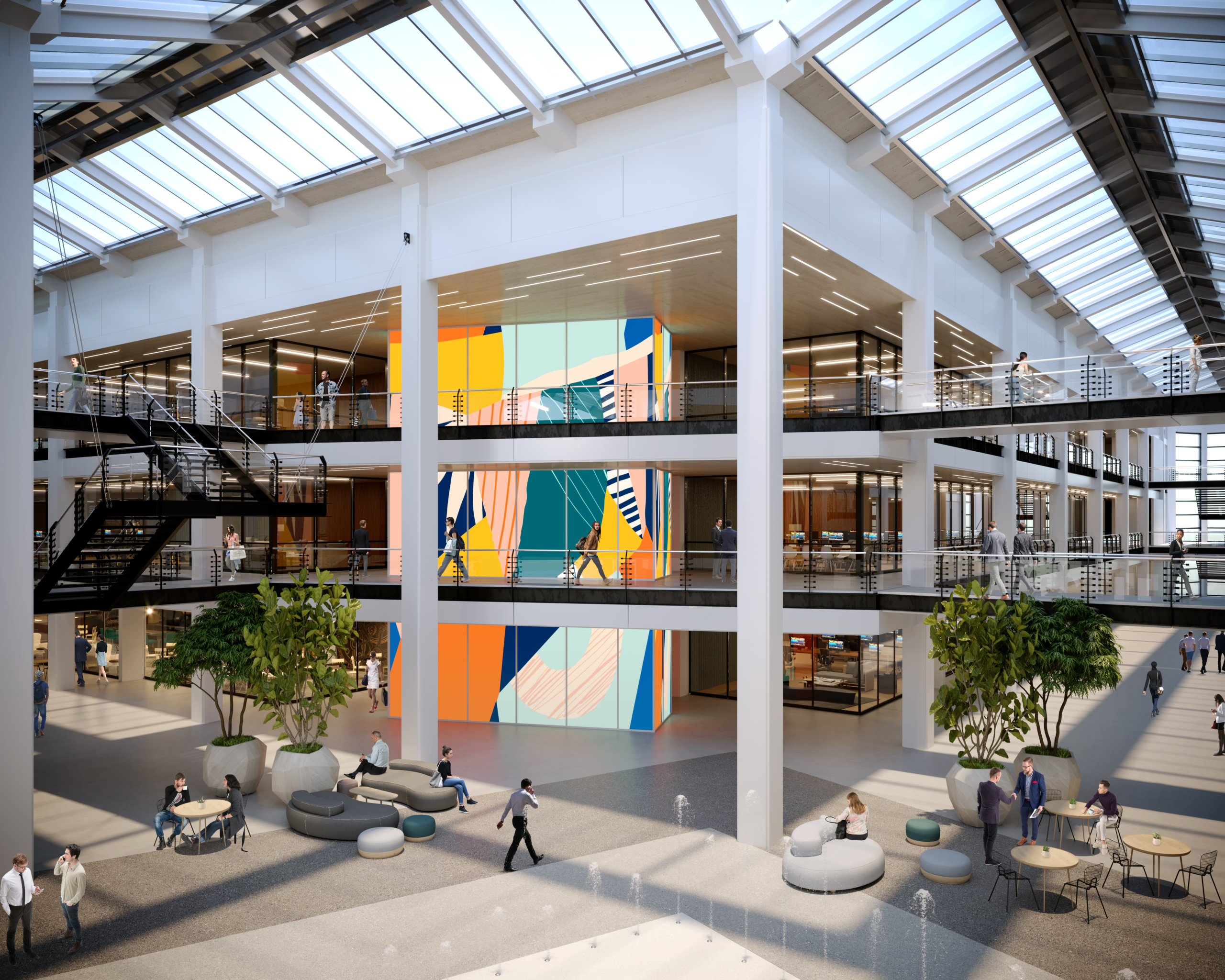YES! recently had the opportunity to tour Bell Works and take a closer look at their coworking brand Colab in suburban Chicago, part of a 1.65 M sf building, 150-acre, exciting “Metroburb” in Hoffman Estates. Owned and operated by Somerset Development in New Jersey, they define “Metroburb” as “An urban hub. A little metropolis in suburbia.”
The idea of the Metroburb is to create an urbanized suburb, establishing Bell Works as the de-facto downtown of Hoffman Estates under a single roof. Yes, combining office, hospitality, retail, entertainment, fitness, and dining – all accessible indoors.
Envisioned over another phase is the incorporation of new residential options across the site. Truly a work/live/play destination.
The transformation has been breathtaking, based on the photos here and the videos you see on the website.
The Square
Part of this transformation will include The Square, “Collaboration Squared”, to create an inviting setting and a sense of an indoor Village Square.
As envisioned: “The Squares—located at either end of The Block—will be a light and airy neighborhood gathering places. One-part park, one-part front stoop, they’re where serendipitous encounters lead to inspiration and the cross-pollination of culture and ideas.”

The Hoffman Estates campus is the former Illinois headquarters of AT&T and built originally as the Ameritech Center on 150 acres in 1990. AT&T then vacated the space in 2016. It mirrors the strategy that Somerset applied to the former Bell Labs in Holmdel, New Jersey.
As of this writing, about 30% of the existing 1.65 million square feet of office space has been reinvented to accommodate first-floor retail, including Fairgrounds Coffee, part of the CoLab coworking/flexible office solution.



The development also features a full-service gym, branded as FitLab at Bell Works on the lower level. It is open to tenants and the local community alike, with a complete menu of options – personal fitness, group classes, an indoor track and commercial-grade fitness equipment.
Unifying Design Theme
The branding and overall design were conceived in partnership with Paola Zamudio of NPZ Style + Décor, creating an unmistakable unifying theme of live/work/play/wellness in next-generation design across all Bell Works locations. The public space connotes aspiration, community, and energy, while simultaneously providing corners of tranquility.
Tenant office spaces will afford views to the rolling landscape and outdoor patio, soon to be completed with outdoor seating and furnishings as well as a fully-equipped barbeque

Ultimately, a re-invented top floor 15,000 sf event space will round out the initial amenity set, affording a beautiful setting for weddings, intimate concerts or performances as well as opportunities for exclusive corporate meetings and after-hours.
We are excited and enthusiastic to see the continued progress in the development of Chicagoland’s first Metroburb! Stay tuned…
_________
If you’d like us to tell your story or to transform your space into an Exceptional Experience, reach us at hello@yes-spaces.com to begin!

